Industrial Prefabricated Site Office Cabin
MOQ : 100 Square Foots
Industrial Prefabricated Site Office Cabin Specification
- Length
- 14 Foot (ft)
- Thickness
- 40 Millimeter (mm)
- Dimension (L*W*H)
- 1700 Millimeter (mm)
- Height
- 10 Foot (ft)
- Product Type
- Industrial Prefabricated Site Office Cabin
- Material
- Steel
- Roof Material
- PPGI/MS/FRP
- Wall
- Sandwich insulated panel
- Thickness Of Wall Panel
- 45 Millimeter (mm)
- Door
- PVC
- Window Style
- Sliding Window
- Pillar
- Mild Steel, MS Square Tube
- Floor Material
- Vinyl/Tiles/Cement Board/FRP Sheet over Steel Subfloor
- Floor Load
- 1 Tonne
- Roof Dead Load
- Lightweight insulated (MS/PPGI/PUF)
- Roof Live Load
- Supports routine maintenance, rainwater, regular access
- Wind Resistance
- High
- Color
- As Per Requirement
- Use
- Hotel/Restaurants, Office, Warehouse, Workshop, Plant
Industrial Prefabricated Site Office Cabin Trade Information
- Minimum Order Quantity
- 100 Square Foots
- Payment Terms
- Cash in Advance (CID)
- Supply Ability
- 5000 Square Foots Per Month
- Delivery Time
- 10 Days
- Main Domestic Market
- All India
About Industrial Prefabricated Site Office Cabin
The Industrial Prefabricated Site Office Cabin is a high-quality, durable, and versatile solution for your workspace needs. Made with steel materials, this cabin can withstand harsh weather conditions and is wind-resistant. The cabins height ranges from 8-10 feet and comes with a PVC door that allows for easy access. The sliding PVC windows provide ample natural light and air circulation, making it a comfortable working environment. The color of the cabin can be customized according to your preference, making it suitable for any type of project or location. The roof material is made of FRP, which is lightweight and has excellent insulation properties, keeping the cabin cool in hot weather conditions.
FAQs of Industrial Prefabricated Site Office Cabin:
Q: What is the height of the Industrial Prefabricated Site Office Cabin?
A: The height of the cabin ranges from 8-10 feet.Q: Is the cabin wind-resistant?
A: Yes, the cabin is designed to be wind-resistant, making it suitable for use in areas with harsh weather conditions.Q: What material is used for the windows?
A: The windows are made of PVC material.Q: What is the roof material of the cabin?
A: The roof material is made of FRP, which is lightweight and has excellent insulation properties.Q: Can the color of the cabin be customized?
A: Yes, the color of the cabin can be customized according to your preference.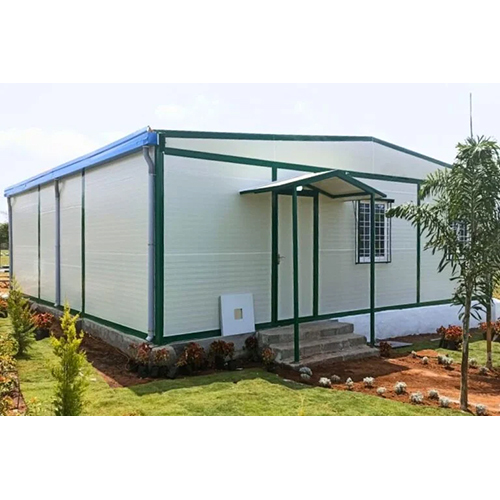
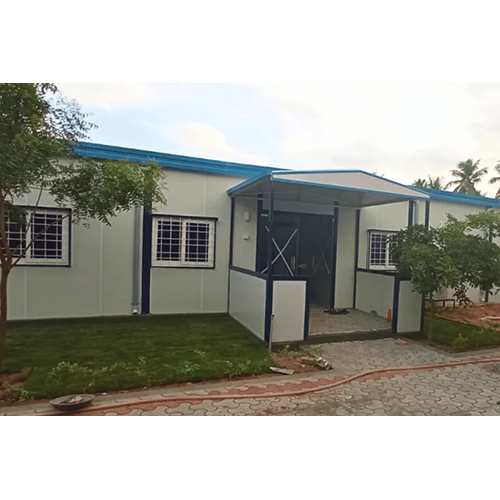
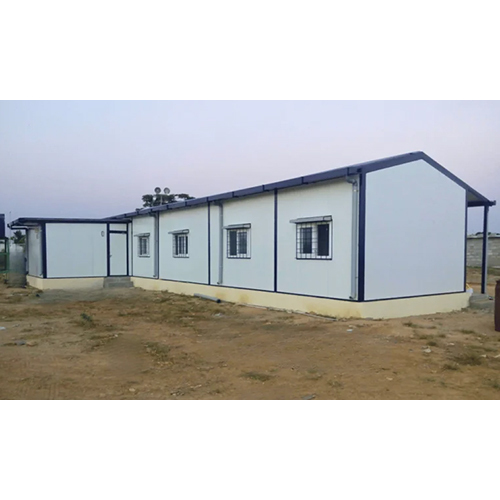
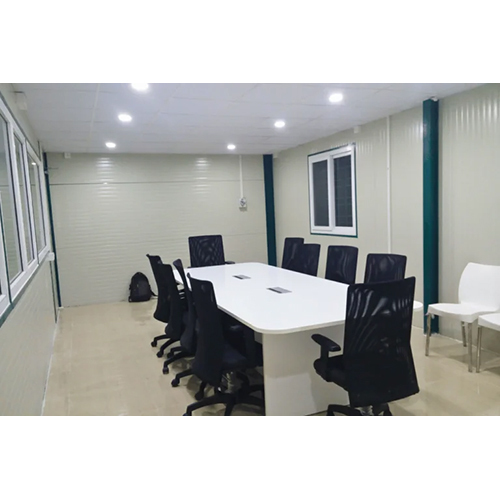
Tell us about your requirement

Price:
Quantity
Select Unit
- 50
- 100
- 200
- 250
- 500
- 1000+
Additional detail
Mobile number
Email
More Products in Prefabricated Office Cabin Category
MS Prefabricated Office Cabin
Minimum Order Quantity : 100 Square Foots
Window Style : Sliding Window
Wall : MS Sheet with Rock Wool Insulation
Floor Material : Cement Board with Vinyl Finish
Wind Resistance : High
Height : 8 Foot (ft)
Industrial Prefabricated Office Cabin
Minimum Order Quantity : 100 Square Foots
Window Style : Sliding Window
Wall : Sandwich panel PPGI outside, PUF/EPS insulation
Floor Material : Mild Steel (MS)
Wind Resistance : High
Height : 10 Foot (ft)

 Send Inquiry
Send Inquiry
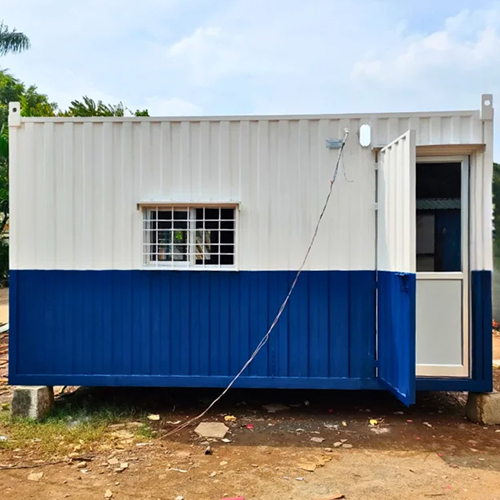
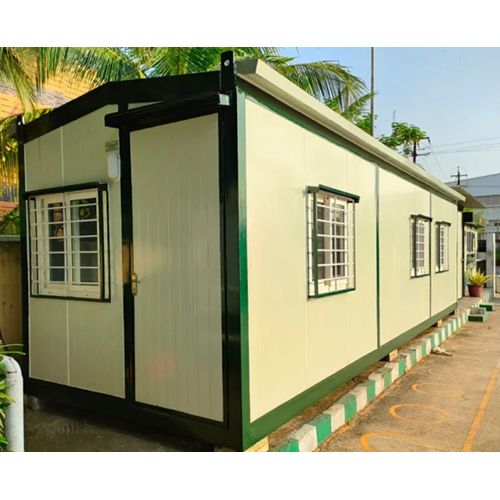


 Send Inquiry
Send Inquiry Send SMS
Send SMS English
English Spanish
Spanish French
French German
German Italian
Italian Chinese (Simplified)
Chinese (Simplified) Japanese
Japanese Korean
Korean Arabic
Arabic Portuguese
Portuguese